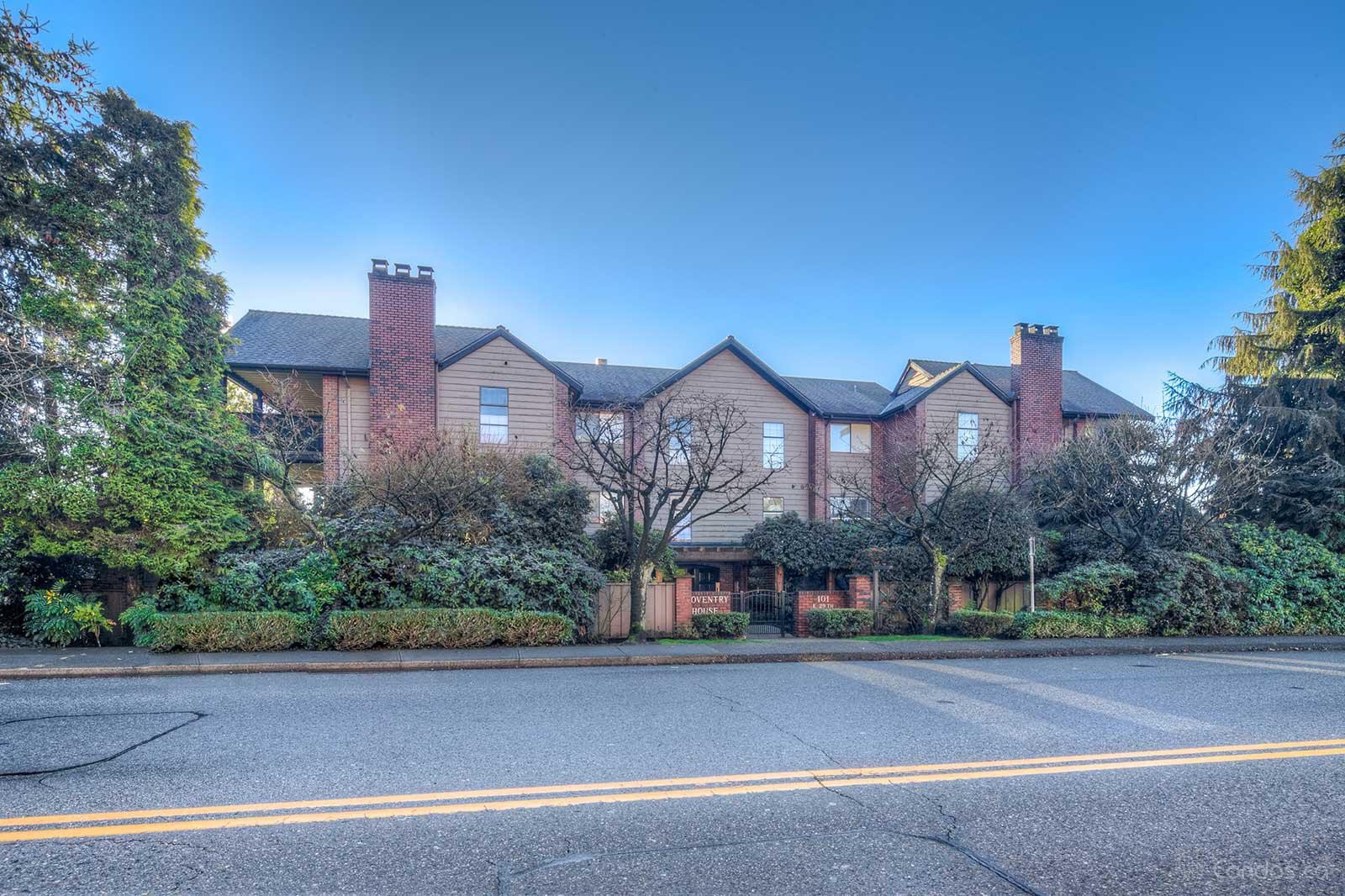Active Listings
Coventry House Features
Coventry House was built in 1975, and it has a brick and wood exterior that gives it a classic and elegant look. The complex has three levels and 21 homes, ranging from 1,059 to 1,166 square feet. The homes have two bedrooms and two bathrooms, and some of them have been updated with engineered hardwood flooring, in-suite laundry, and large east-facing decks. Coventry House has an elevator, storage, and wheelchair access for its residents. It also has a caretaker, gardening, garbage pickup, and recreation facility included in the maintenance fees. Coventry House is a quiet and secure building, with a friendly and respectful community.
Coventry House Location
Coventry House is located in Upper Lonsdale, a desirable and convenient neighbourhood in North Vancouver. It is close to public transit, with bus stops on Lonsdale Avenue and 29th Street. It is also near Highway 1, which connects to downtown Vancouver, Burnaby, and other cities. Coventry House is surrounded by schools, such as Carisbrooke Elementary, Carson Graham Secondary, and Capilano University. It is also close to shops, such as Safeway, Westview Bakery, and Queens Cross Neighbourhood Pub. It is also near restaurants, such as Mosquito Creek Bar & Grill, Sushi Umi, and Rebellious Tomato. Coventry House is also close to nature, with parks, trails, and mountains nearby. You can enjoy the views of the city and the water from your home, or explore the outdoors with your family and friends.
Coventry House History
Coventry House was built in 1975, and it was one of the first condo complexes in Upper Lonsdale. It was developed by Coventry Developments Ltd., a company that also built other condo complexes in North Vancouver, such as Kings Court, Kingsview Manor, and Harbourview. Coventry House was designed by architect John Kay, who also designed other buildings in North Vancouver, such as the North Vancouver City Library and the North Vancouver Museum. Coventry House was named after the city of Coventry in England, which is known for its history, culture, and industry. Coventry House has a history of being a well-managed and well-maintained building, with recent elevator upgrades and ongoing improvements.
FAQs
– Q: How many homes are there at Coventry House?
– A: There are 21 homes at Coventry House, ranging from 1,059 to 1,166 square feet.
– Q: What are the bylaw restrictions at Coventry House?
– A: Coventry House allows rentals and pets with restrictions. Rentals were previously limited to 3 units, and pets are limited to 1 dog or 1 cat.
– Q: What are the amenities at Coventry House?
– A: Coventry House has an elevator, storage, and wheelchair access for its residents. It also has a caretaker, gardening, garbage pickup, and recreation facility included in the maintenance fees.
– Q: How can I buy or sell a home at Coventry House?
– A: You can buy or sell a home at Coventry House by contacting a local real estate agent who can guide you through the process and the procedures. You can also request the relevant documents from the management company, Tribe Management Inc., or find them online.


